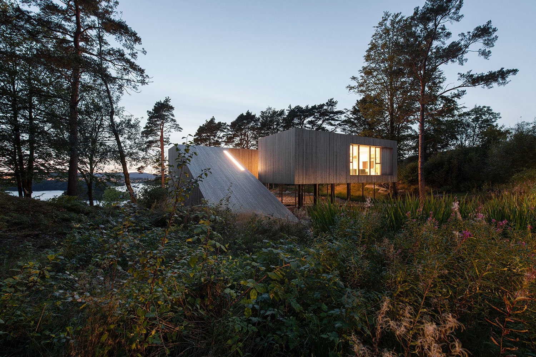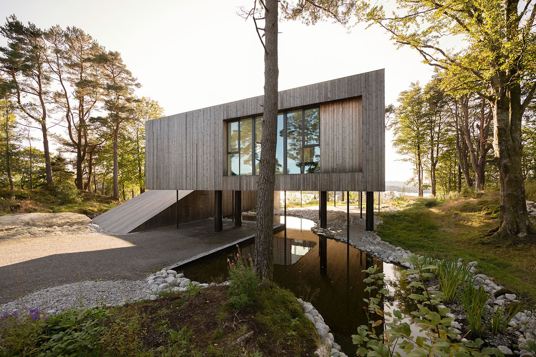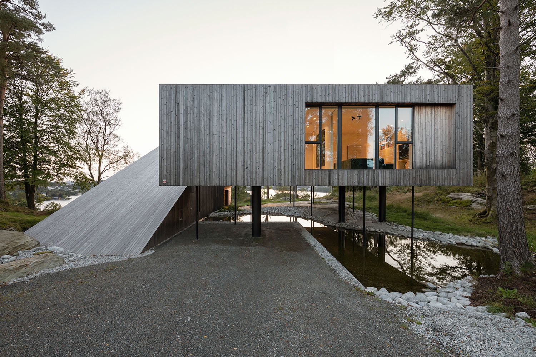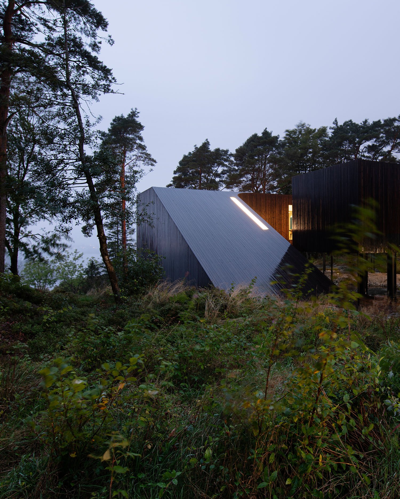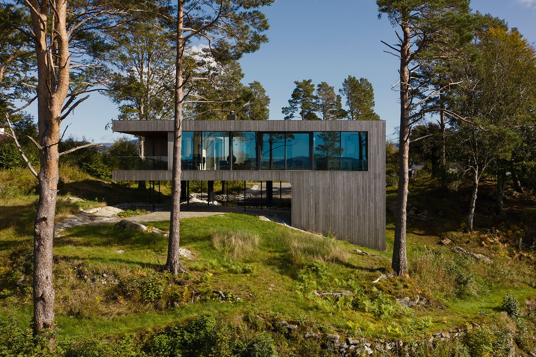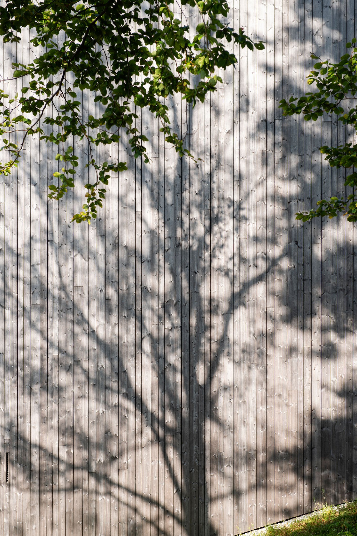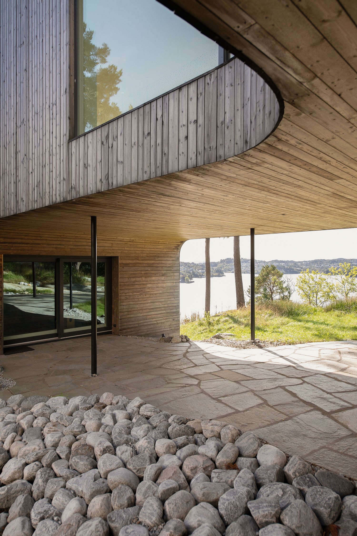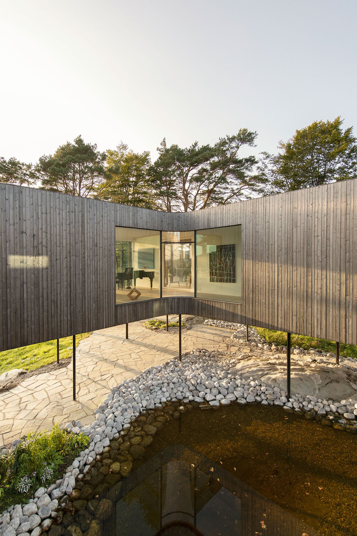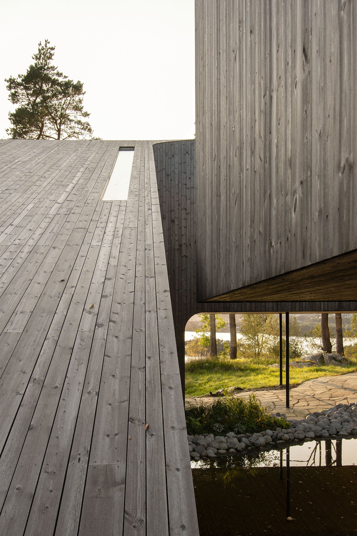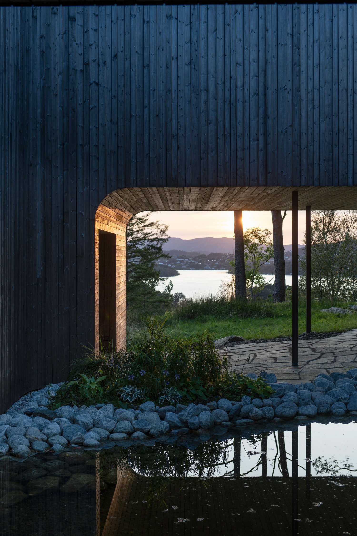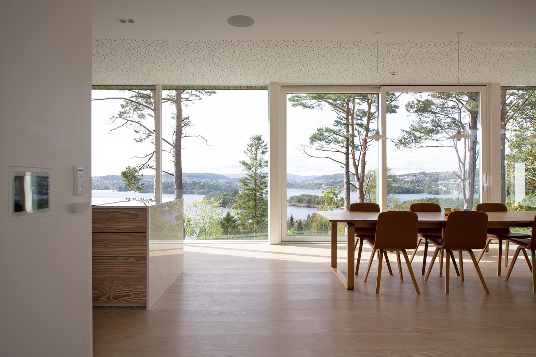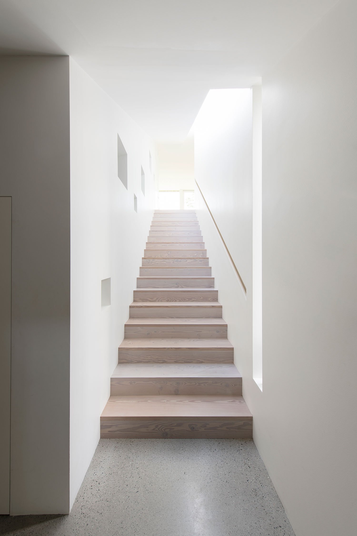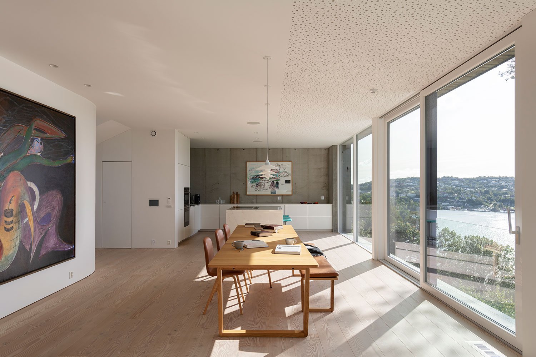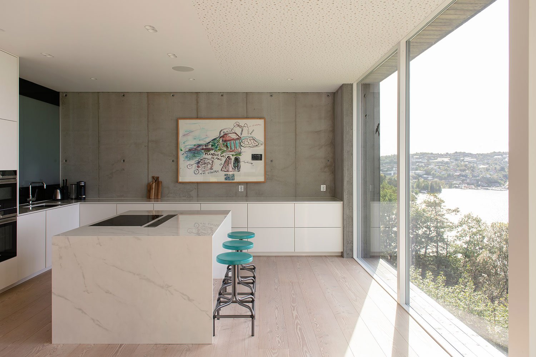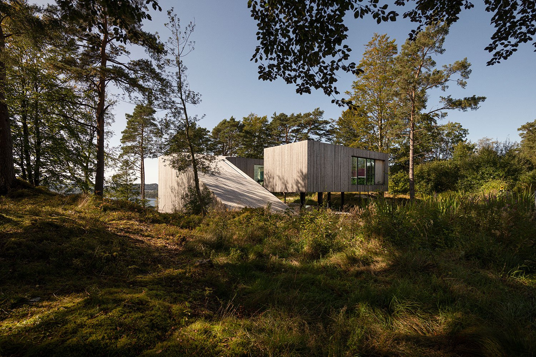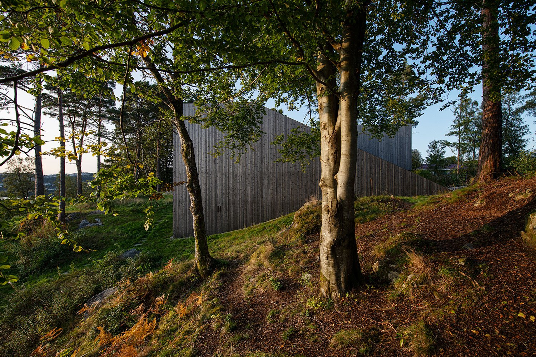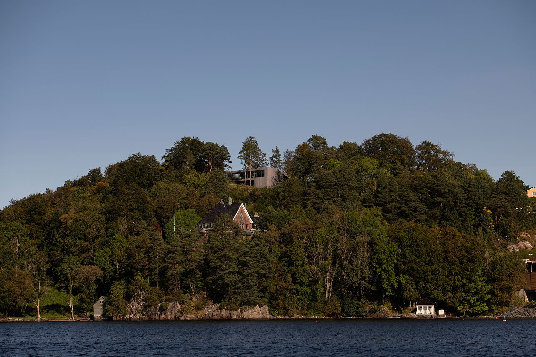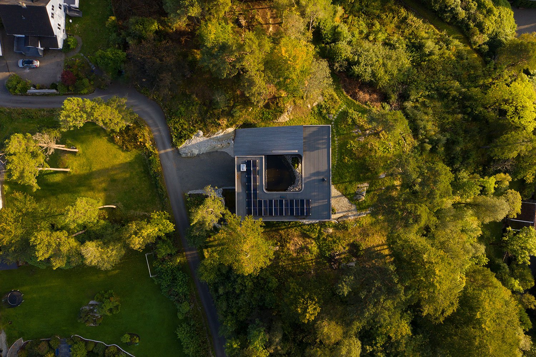Villa Grieg
Size:
286 m2
Location:
Bergen, Norway
Status:
Completed 2017
The design of Villa Grieg makes the most of its unique position house upon the brow of a hill, overlooking Lake Nordås and its collection of small islands to the south of Bergen. Todd Saunders describes the house as a ‘view finder’ with the main living spaces gazing out across the water, while the side elevations are more protected and enclosed, helping to sharpen the focus upon the lake itself. The only space on the ground floor of the villa is the music studio, which is set within a sculptural, sloping form that also holds the main entrance and the staircase. The stairs ascend this slope as they rise up towards the main living area on the upper level and a long, horizontal band of glass framing a vista of the open landscape, which makes a striking impact as one steps into the private realm of the home. All of the family spaces, including two bedrooms, sit within this this elevated part of the house, which floats above the ground plane upon a series of piloti.
Credits:
Todd Saunders with Pedro Léger Pereira, Attila Béres, Pål Storsveen, and Ricardo Coutinho
Photographer:
Bent René Synnevåg
Awards and Recognition:
London International Creative Competition, Residential Building, Shortlisted, 2023
Dezeen Awards, Longlisted, 2022
DNA Awards Paris, Nominated, 2022
Architizer A+ Awards, Finalist, 2021

