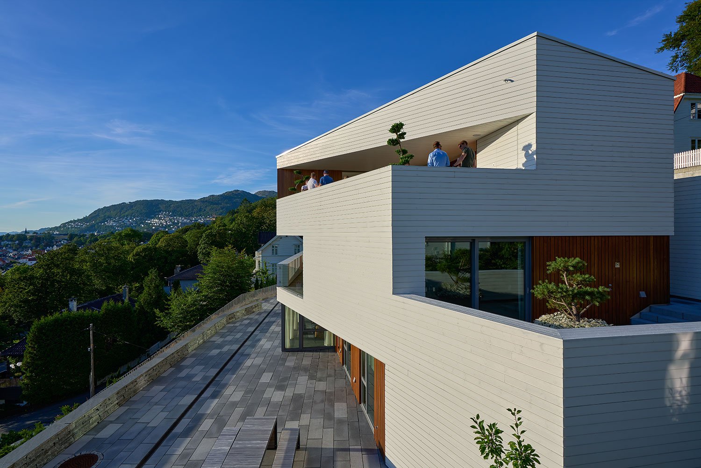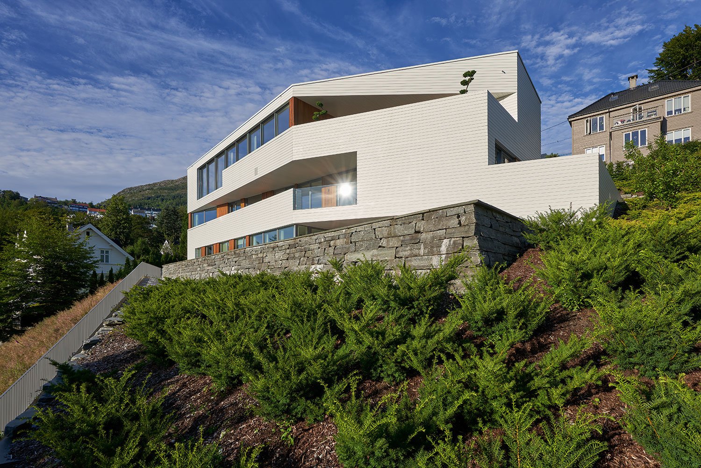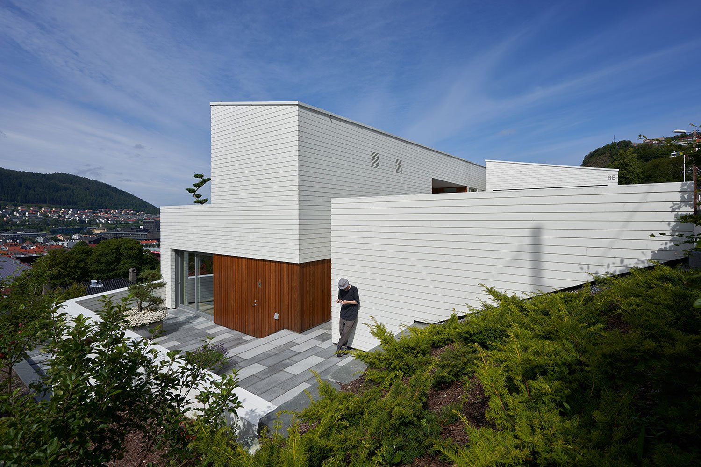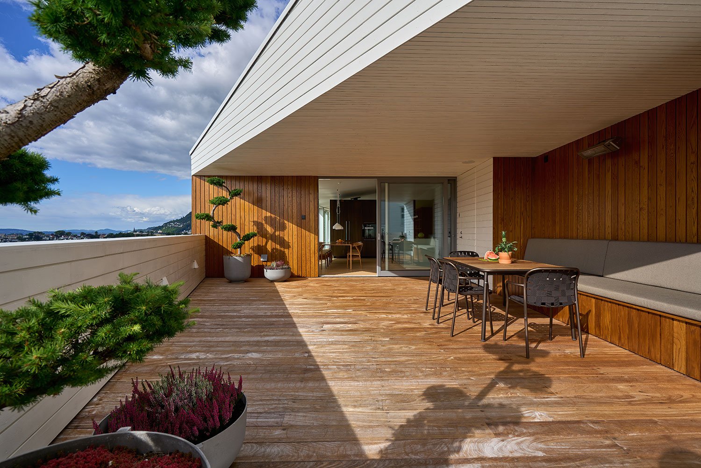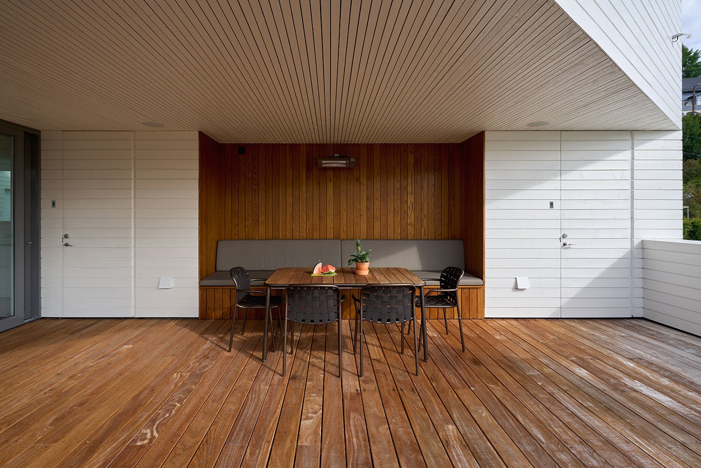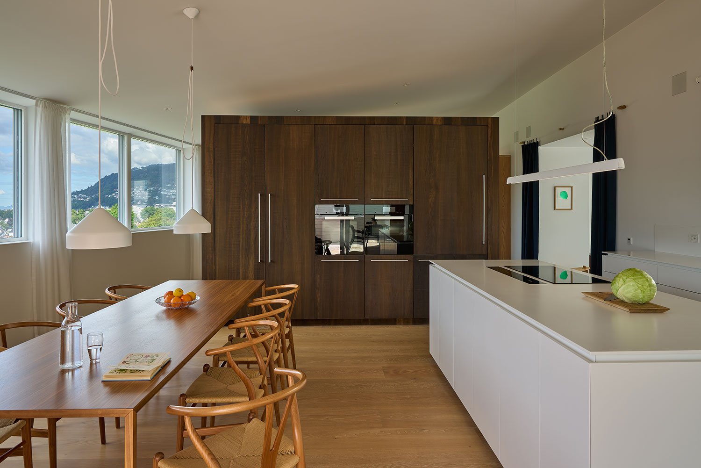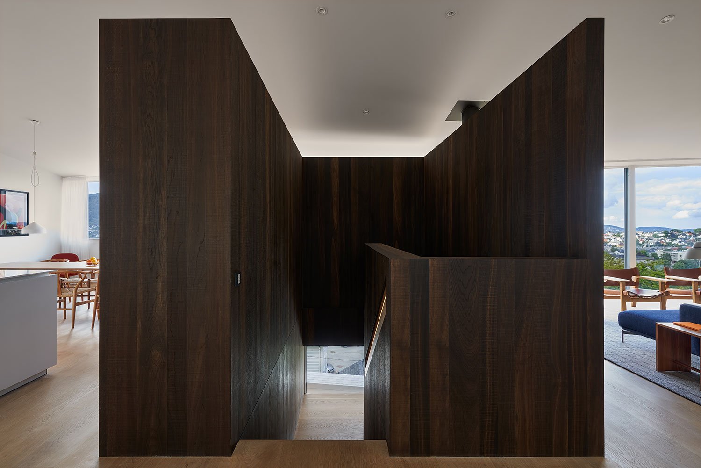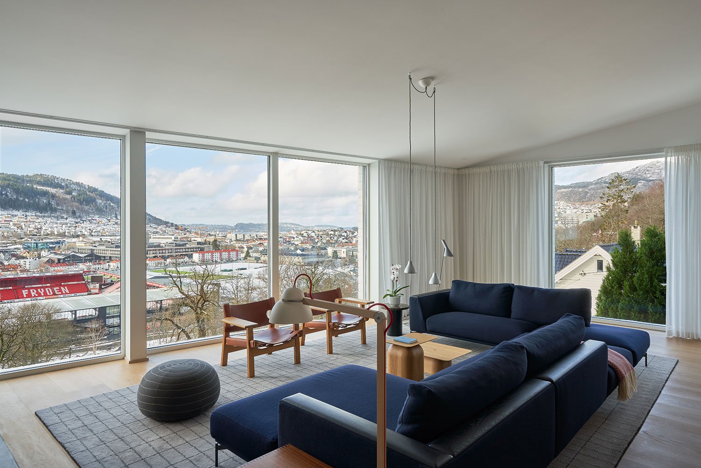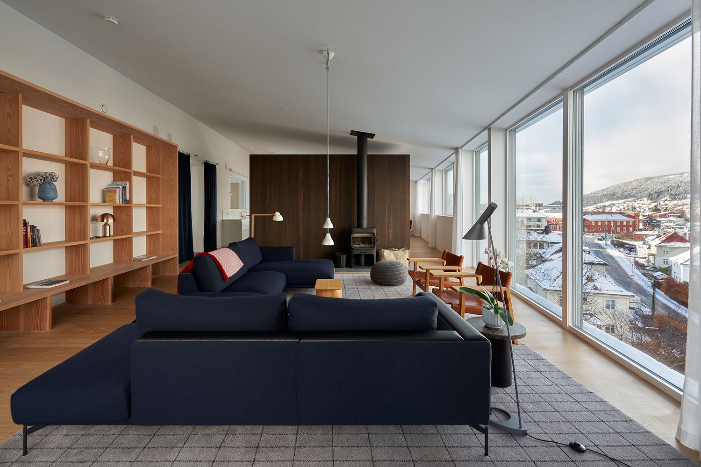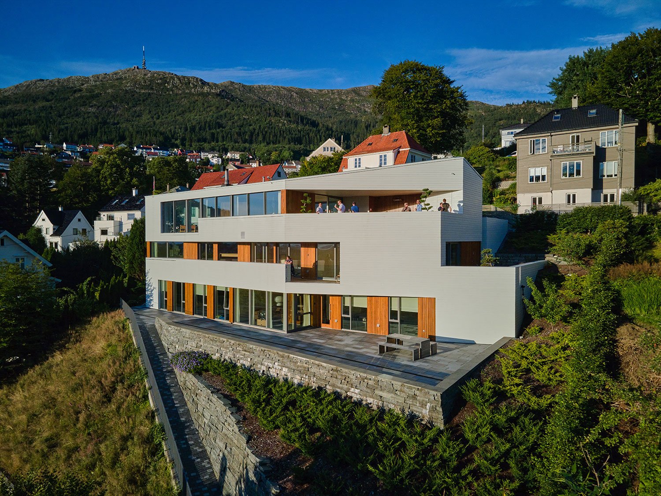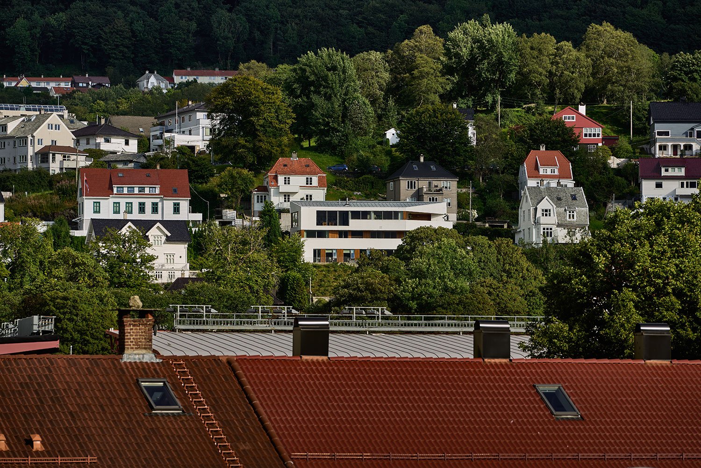Villa S+E
Size:
478 m2
Location:
Bergen, Norway
Status:
Completed 2018
Situated in a desirable quarter of Bergen, with views out across the city, Villa S+E was conceived with an unusual but effective strategy in mind to help fund the upkeep of the house and provide its owners with a steady income stream. Situated a short tram ride away from the local university campus, the lower level of the three storey, hillside villa is devoted to six student apartments and a central communal living area. With its own dedicated entrance and terrace, this part of the house can function independently of the two storeys above, which are devoted to the family’s private living spaces. The design of these upper levels naturally make the most of their elevated positions in terms of responding to the views across the city, with a largely open plan living area on the top floor featuring a lounge to one side and the kitchen/ dining area to the other, lightly separated by a crafted timber staircase at the centre of the plan.
Credits:
Todd Saunders with Attila Béres and Pål Storsveen
Photographer:
Bent René Synnevåg

