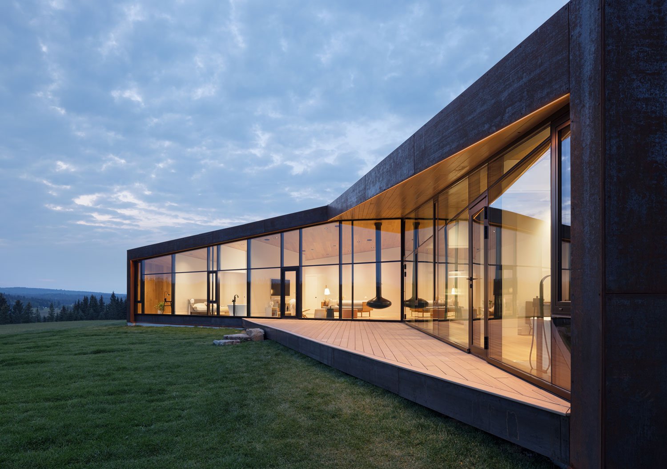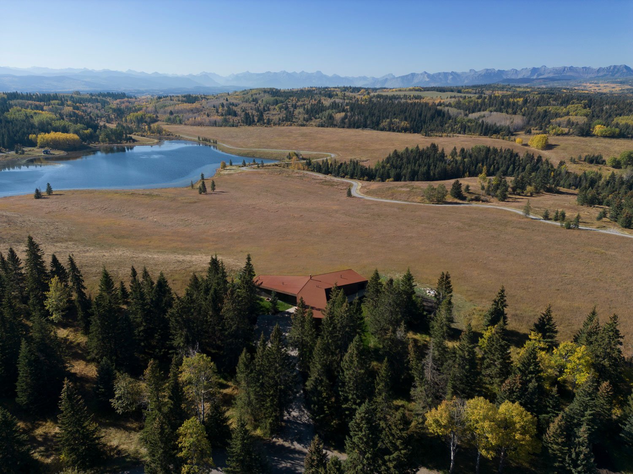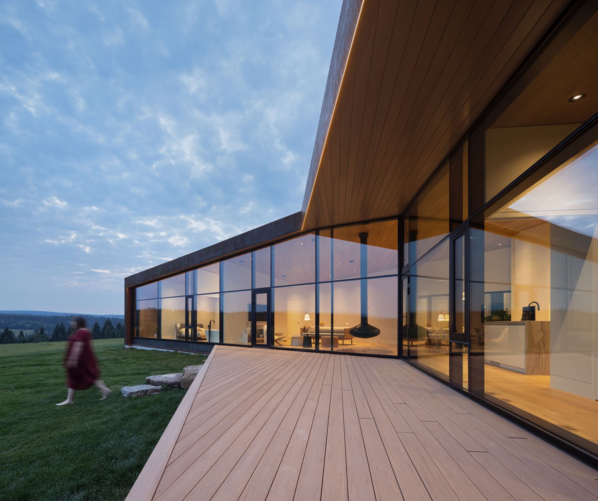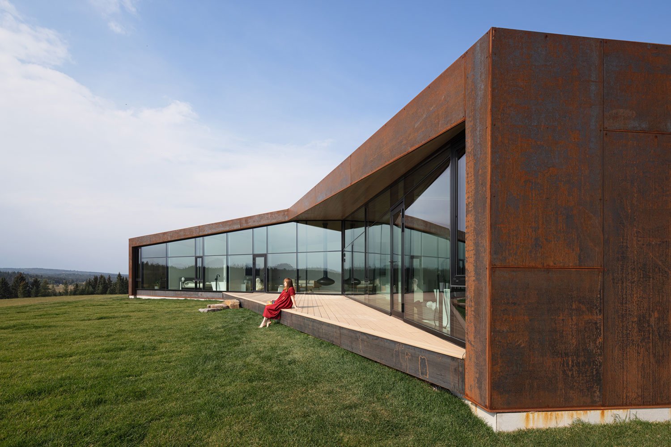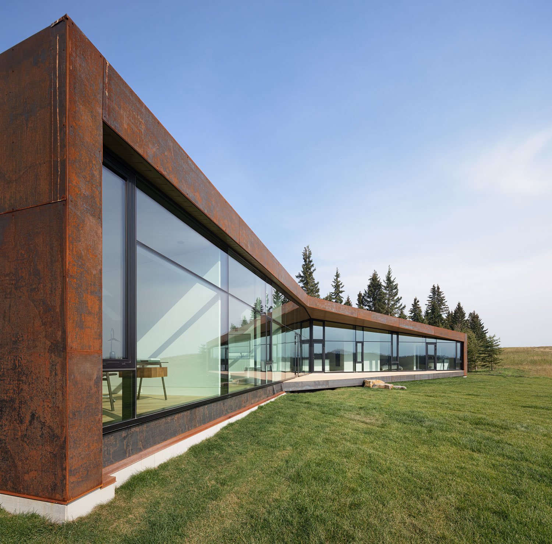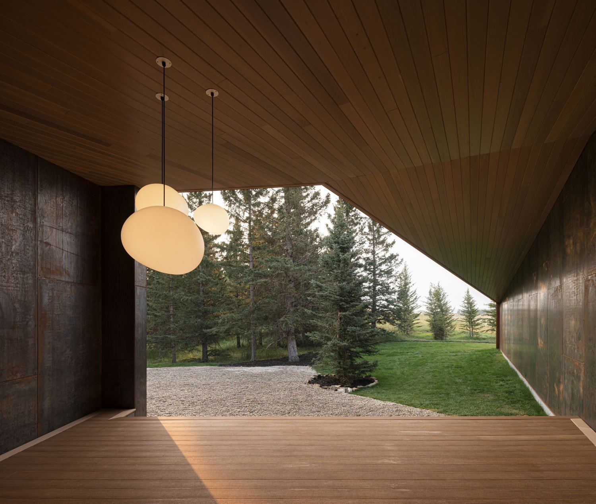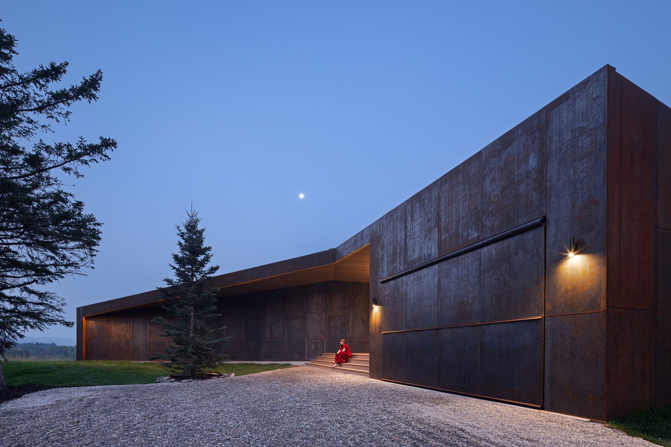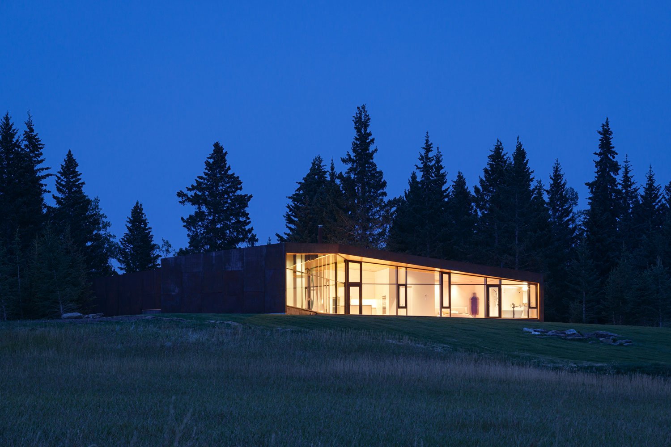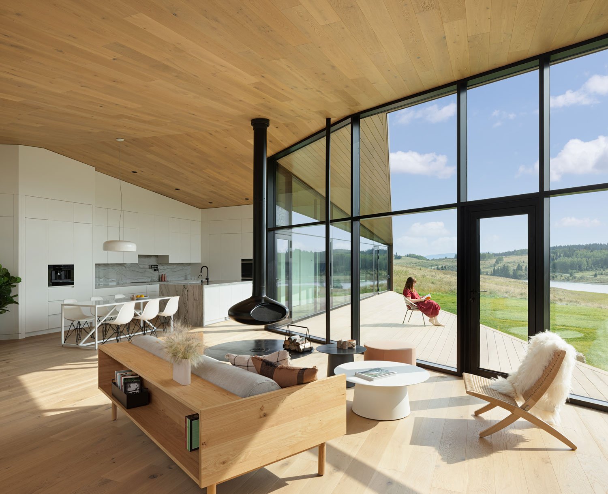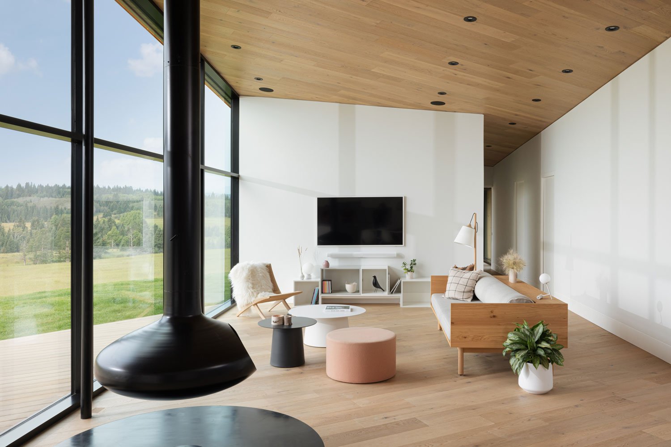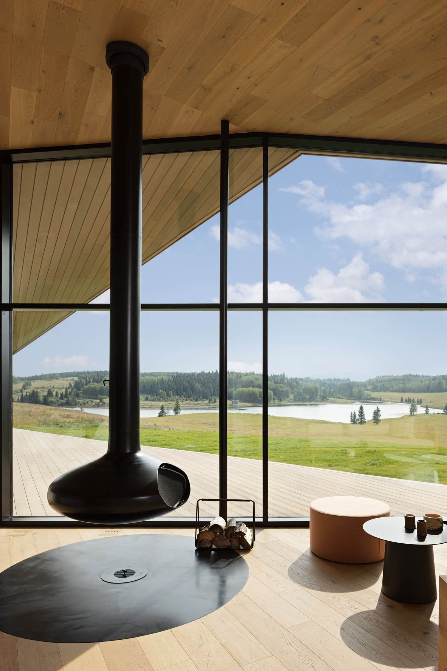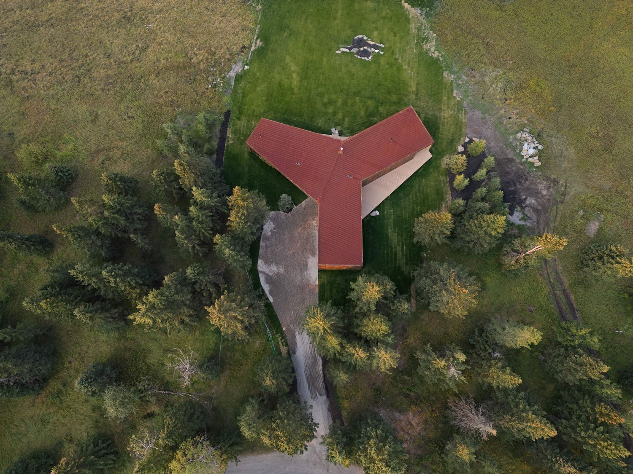Y House
Size:
190 m2
Location:
Carraig Ridge, Alberta, Canada
Status:
Completed 2022
With its hundreds of acres of rolling grasslands and aspen forests, and views of the Rocky Mountains in the distance, Carraig Ridge, a design-focused community in Alberta, Canada, has the enduring qualities of a true rural retreat.
The Y house sits on a ridge, bordered by mature spruce and fir, and looks down towards Anna Lake and the Rocky Mountains beyond. The principal level of the house is arranged in a Y-shaped plan that maximises the potential of the site, while a large basement area holding services, storage and ancillary spaces is hidden from view. The spoke facing north-east holds the garage and a covered entrance zone, while the remaining two spokes are carefully oriented to make the most of the open vista.
A spacious, open-plan living, dining and kitchen area sits at the central point where these two wings conjoin, and leads out to a semi-sheltered mountain terrace. The main bedroom suite is positioned towards the end of one wing, with an additional bedroom and a home office in the other. The entire house is clad in Corten steel; the protective patina of rust on the surface of the building gives it an earthy, almost organic quality.
Credits:
Todd Saunders with Attila Béres, Pedro Léger Pereira, Pål Storsveen, Monika Jasikova, and Joe Kellner
Photographer:
Ema Peter

