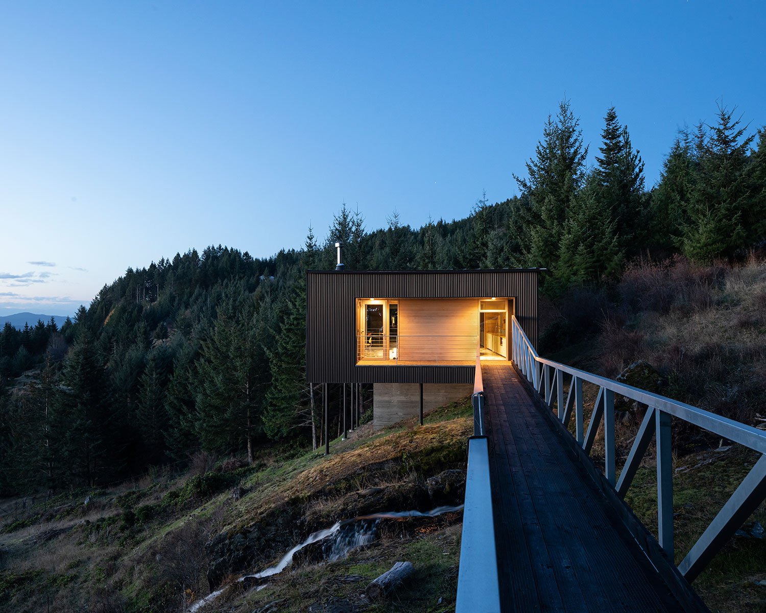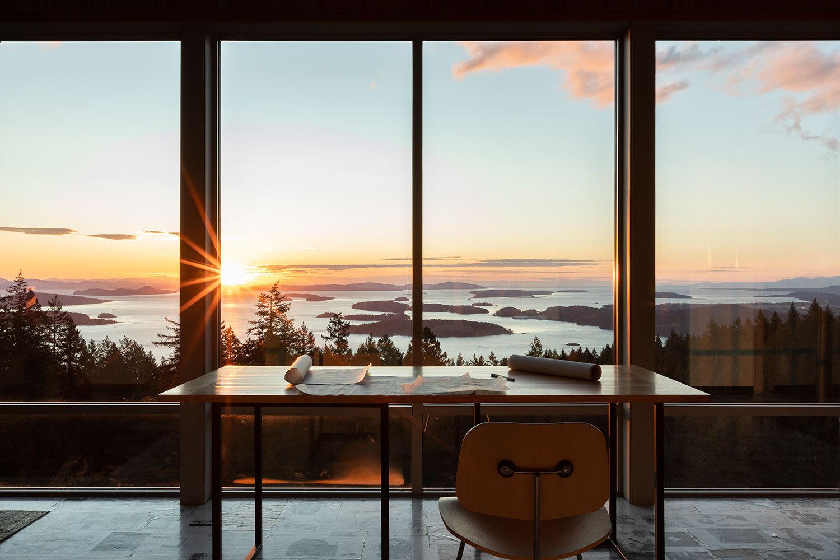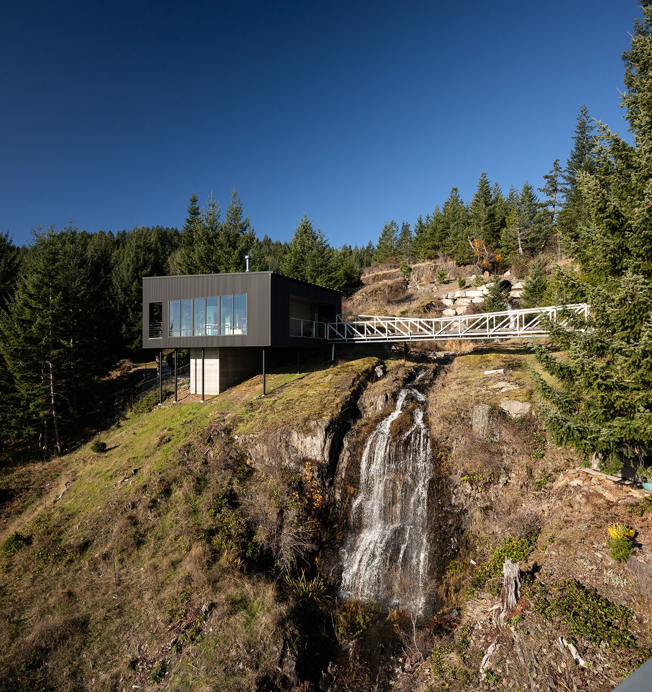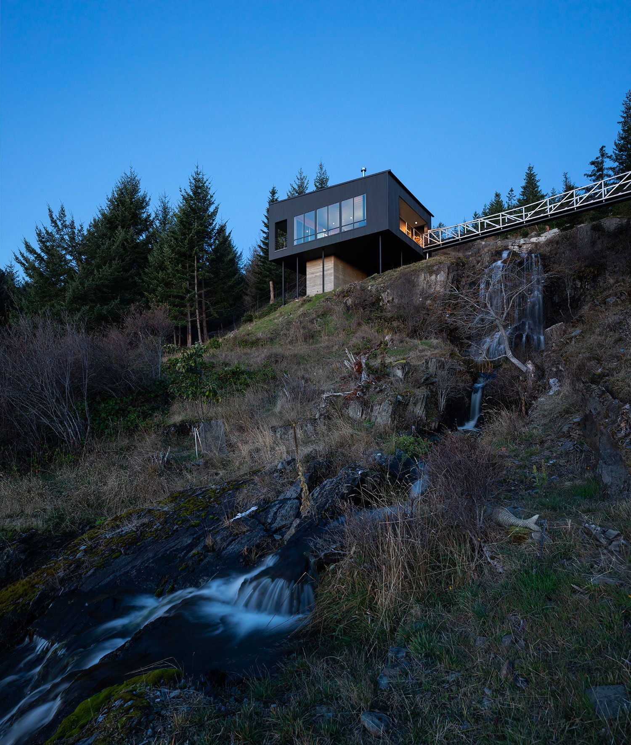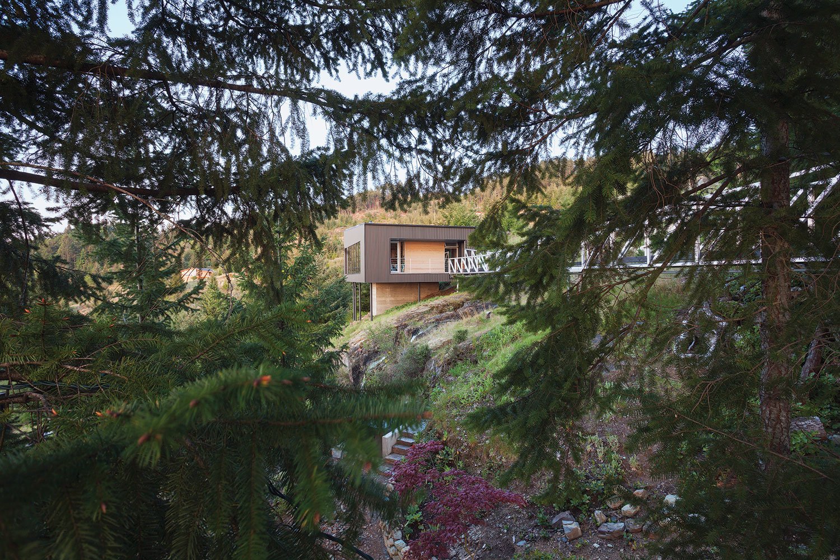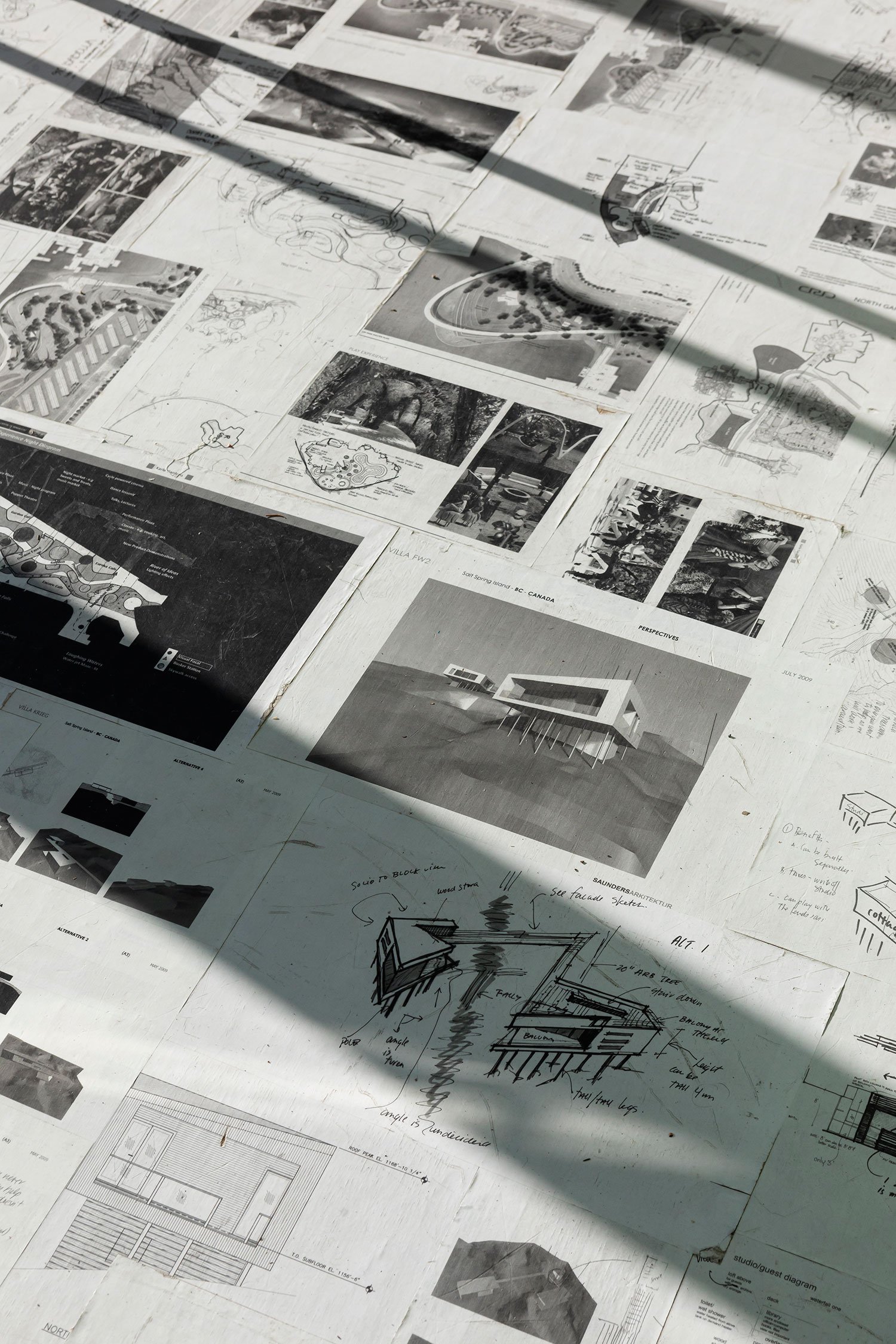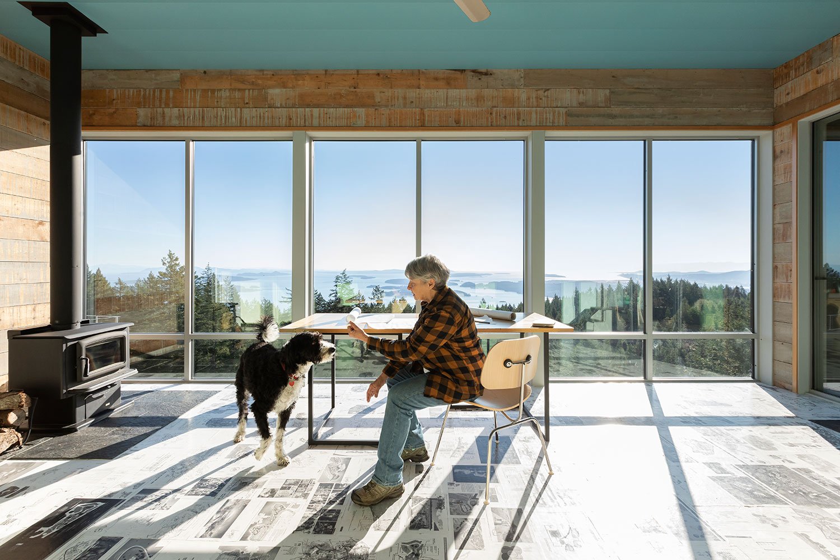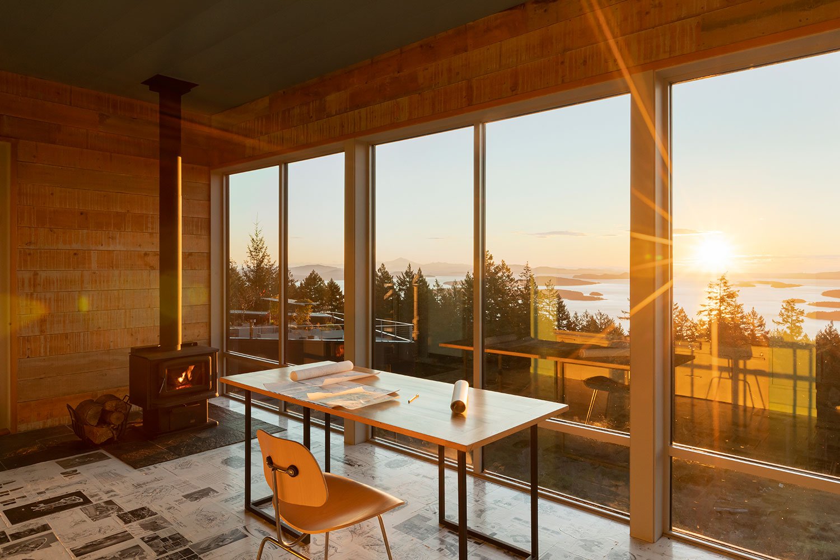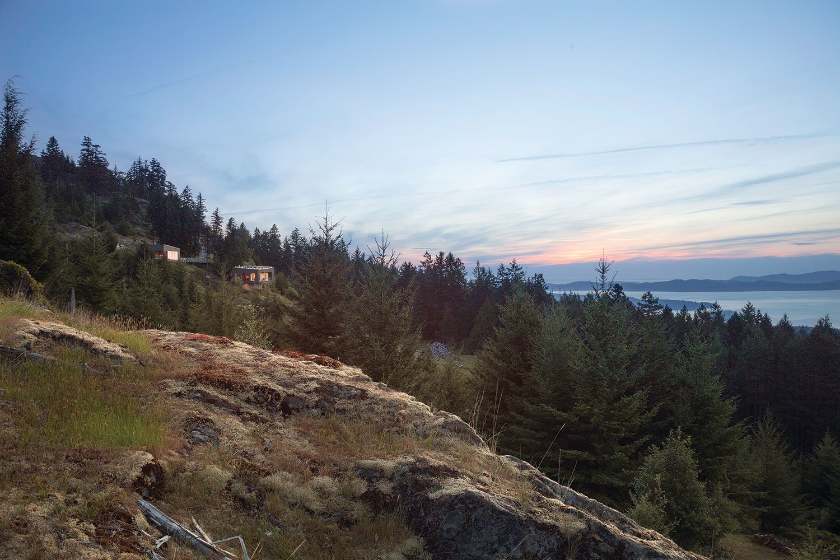Salt Spring
Size:
102 m2
Location:
Salt Spring Island, BC, Canada
Status:
Completed 2010
This complementary house and studio commission sits upon a spectacular site on the slopes of Mount Tuam in British Columbia, with views out across the Salish Sea towards the San Juan Islands. Both architect and client wanted to preserve and protect the character of the site as much as possible, while maximising the views and the quality of sunlight in both buildings. A dialogue began to develop not only between the two modestly scaled pavilions but also between the buildings and the landscape, including the cascading creek alongside. Saunders’ plans for the two buildings meant that no trees were sacrificed as each steel-framed, cedar clad structure floats over the hillside, anchored by a combination of slim concrete cores and steel piloti. The bridge between them was also designed to levitate above the topography without disturbing the surroundings in any way.
Credits:
Todd Saunders with Ryan Jorgensen, Attila Béres, and Ken Beheim-Schwarzbach
Photographer:
Ema Peter, CJ Berg

