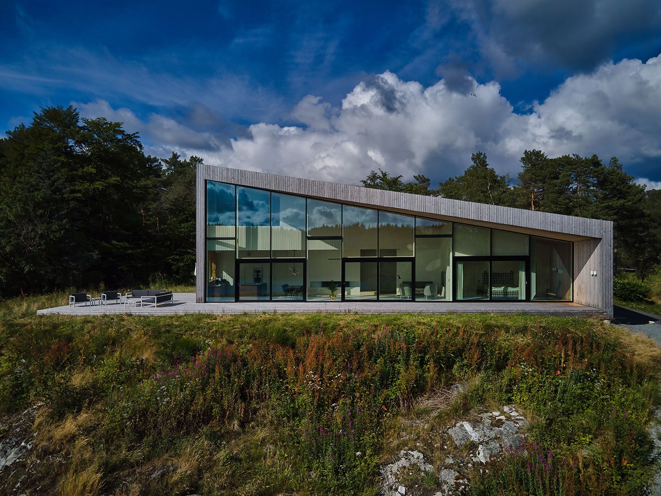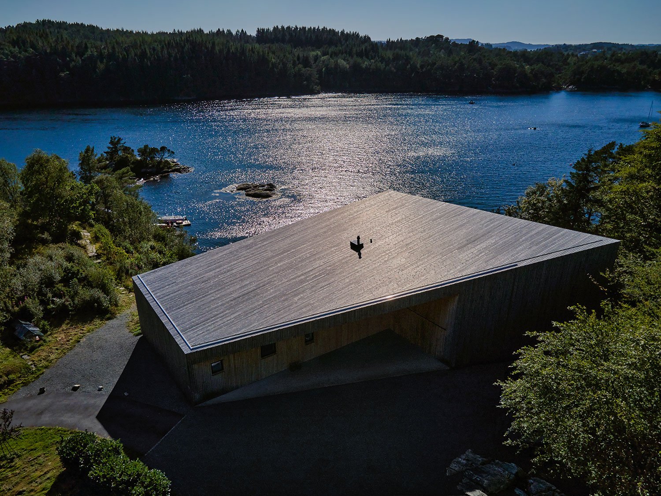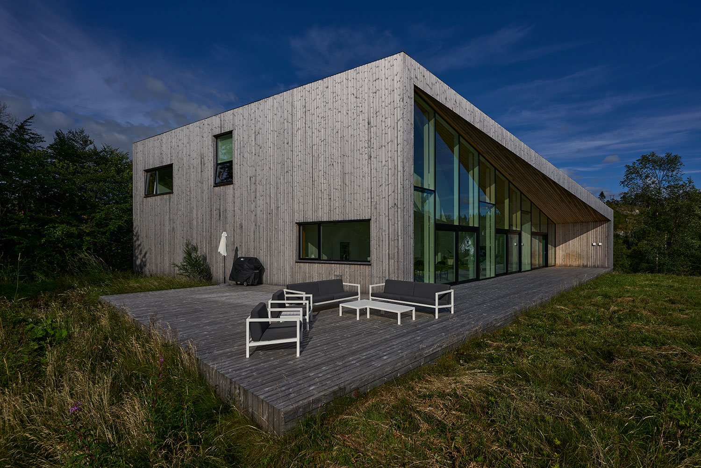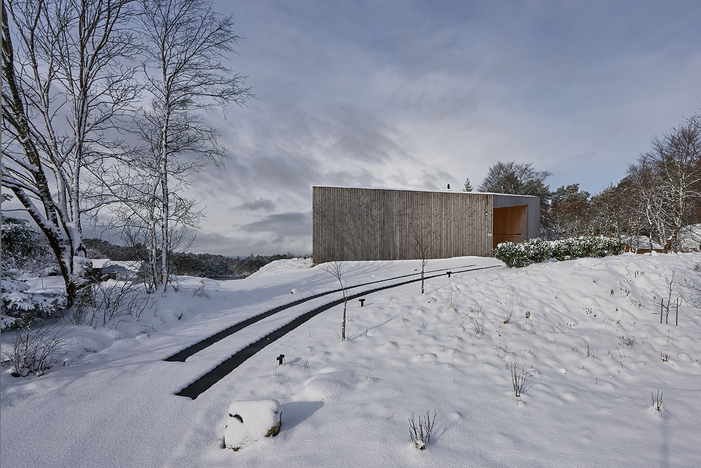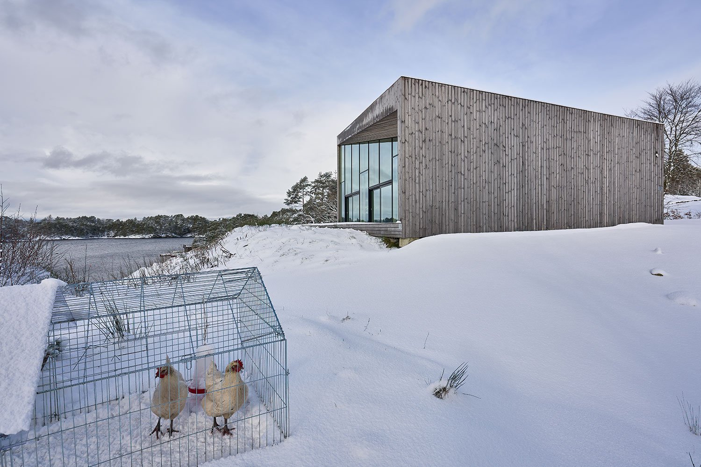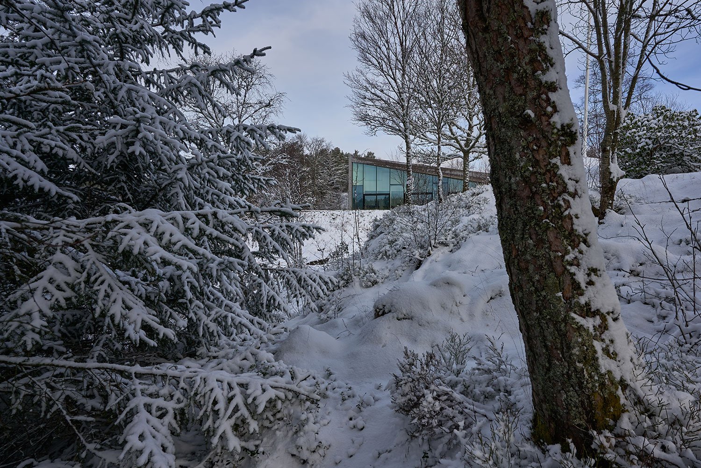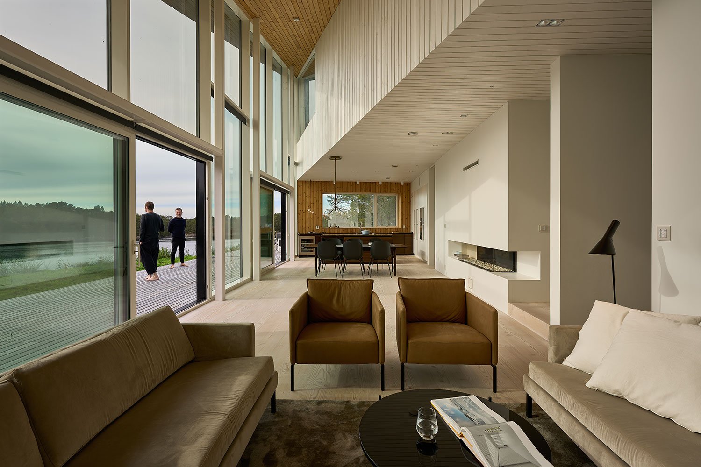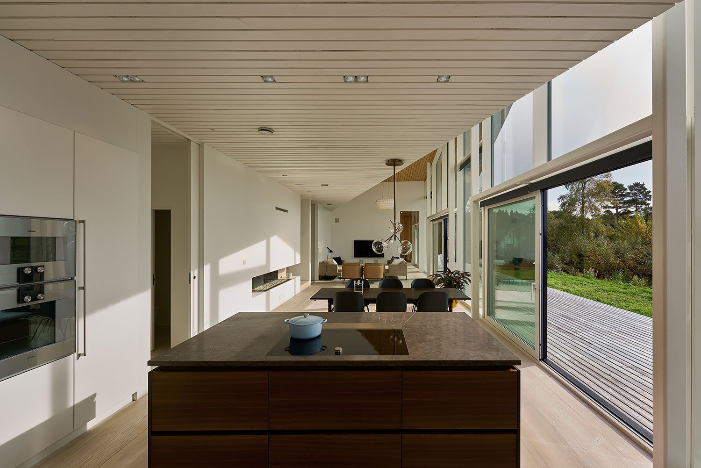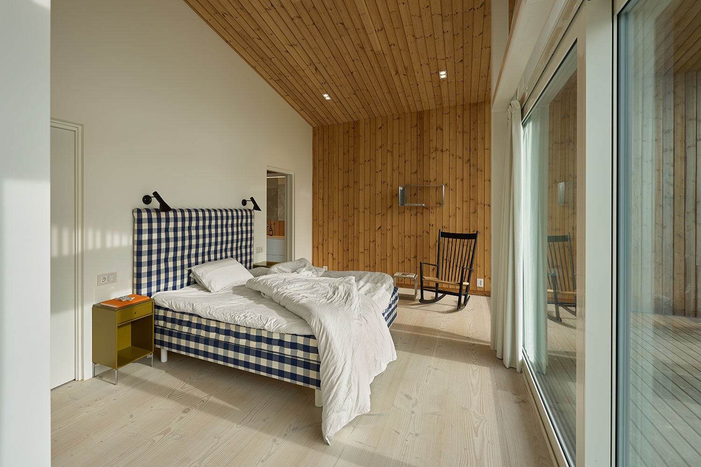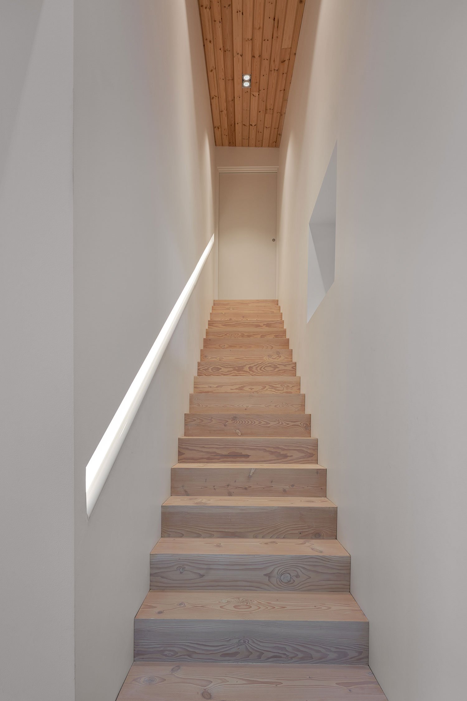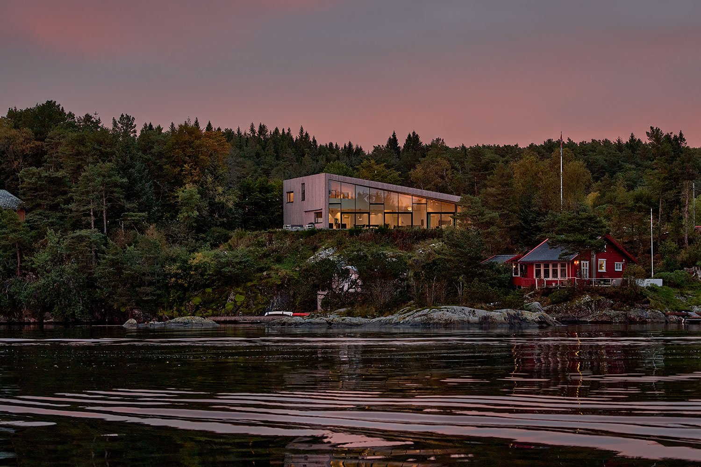Villa Grimseiddalen
Size:
304 m2
Location:
Bergen, Norway
Status:
Completed 2018
The scale of Villa Grimseiddalen was an important consideration from the start, given that the clients made a conscious decision to downsize, moving from a larger house to a smaller but fully bespoke building. The setting also played a key part in this process, with the family buying a sublime site to the south of Bergen that balances easy access to the city with semi-rural surroundings and an engaging waterside setting. The villa sits upon the gentle brow of a hill, overlooking the fjord, with a separate boat house and a pontoon down at the water’s edge. The house has a sculptural and expressive quality, with a mono-pitch roof, grey timber cladding and a bank of glass looking over the open vista. A key element within the design process was the decision to place all of the main living spaces at ground level, along with the master suite, while creating a modest upper storey holding the two children’s bedrooms and a media room.
Credits:
Todd Saunders with Pedro Léger Pereira, Matt McClurg, Maxime Rousse, and Attila Béres
Photographer:
Bent René Synnevåg

