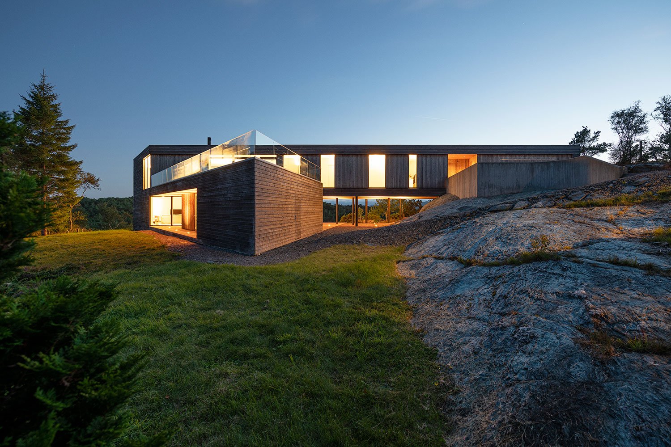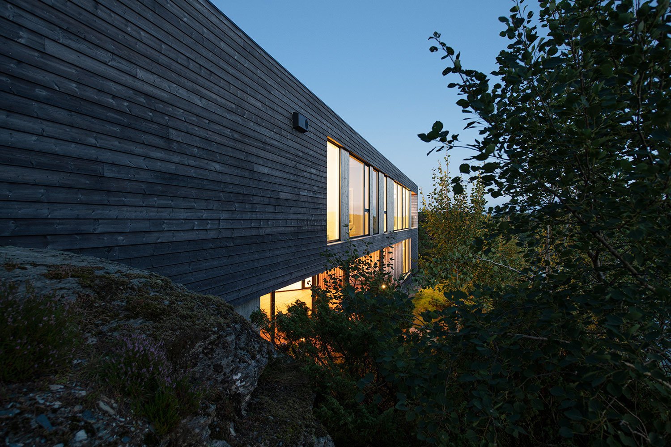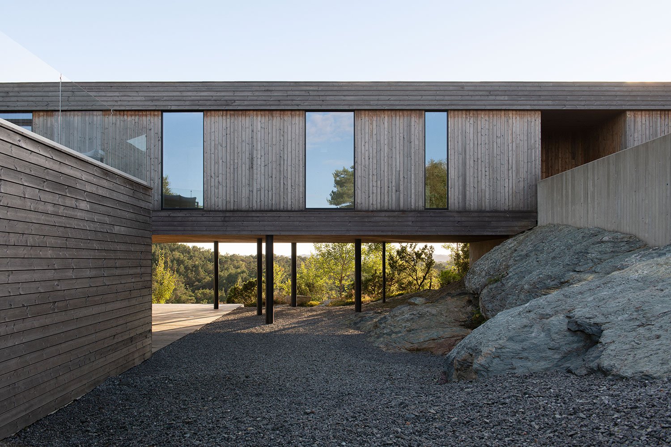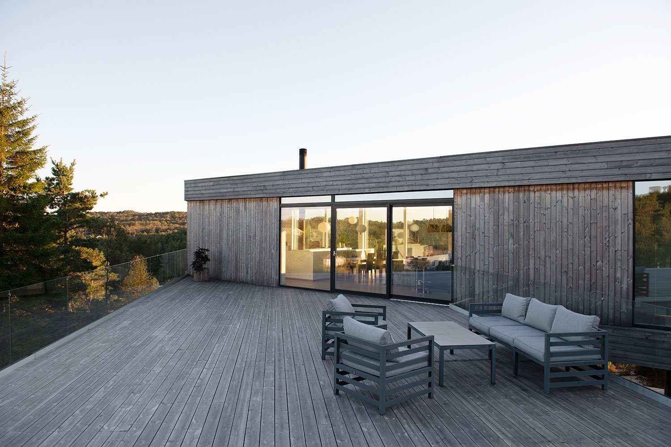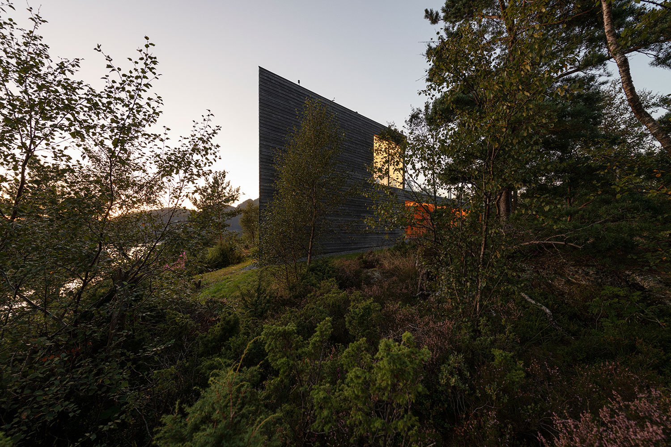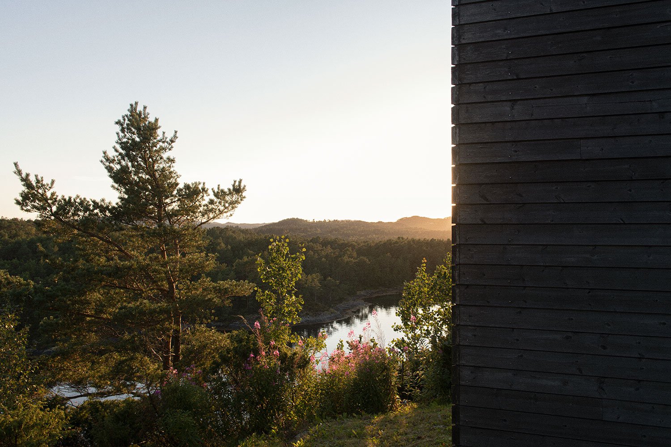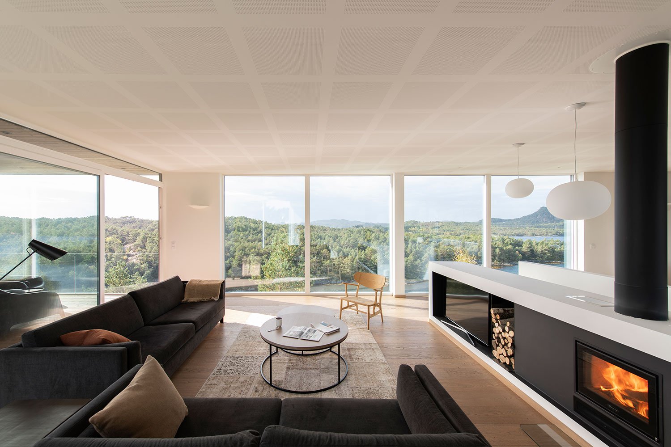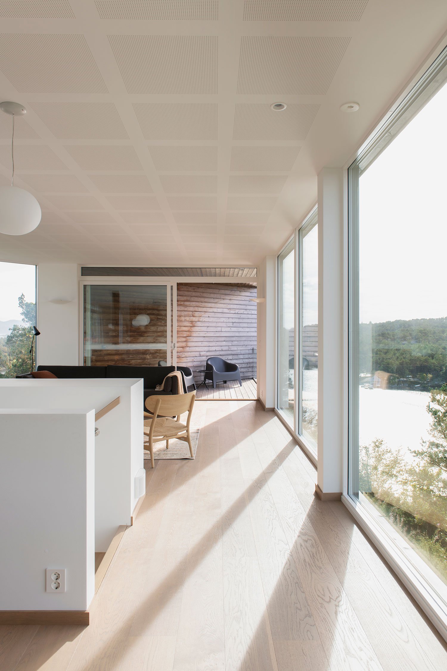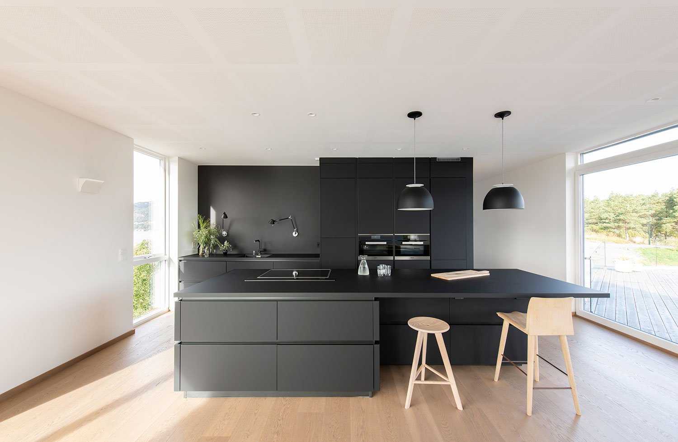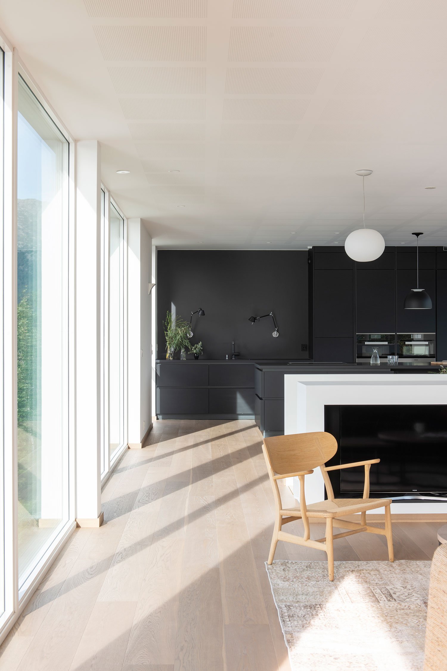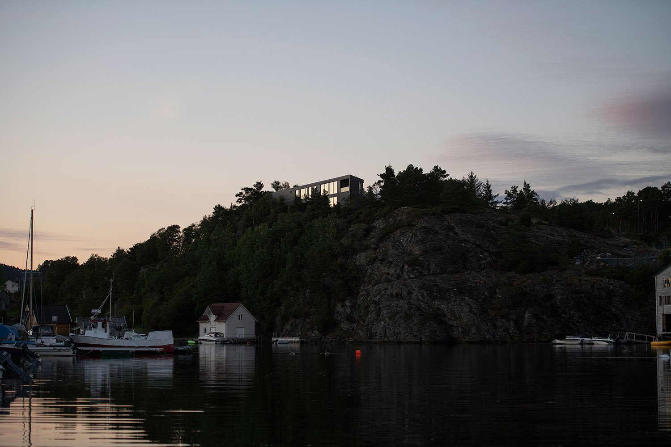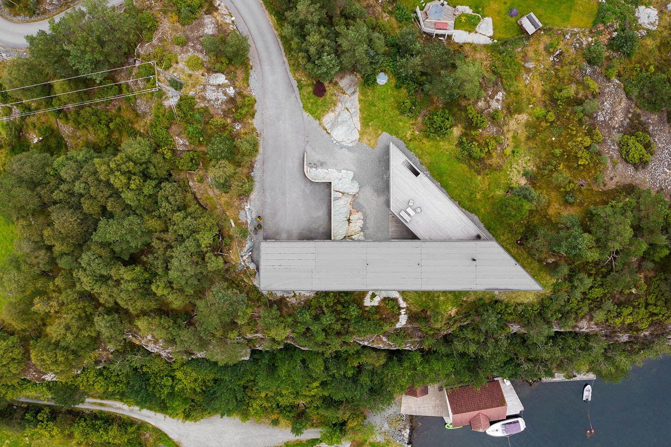Villa R
Size:
392 m2
Location:
Mosterhamn, Norway
Status:
Completed 2016
The design of Villa R maximises the potential of its hilltop island site, while working around the rugged topography, including rocky outcrops and the mature trees that punctuate the sloping land as it dips away towards the water below. Much of the house is arranged on one, principal level, including an integrated garage and storage room at one end, alongside the main entrance. Beyond this, a line of circulation line passes the master suite and a dedicated study, both of which are orientated towards the view, before reaching an open plan living space holding the kitchen, dining area and sitting room, with a covered terrace beyond. A lower storey offers an annex for the children, providing them with a private realm of their own that can be accessed independently from the rest of the house.
Credits:
Todd Saunders with Pedro Léger Pereira, Maxime Rousse, Márk Szőke, and Attila Béres
Photographer:
Ivar Kvaal

