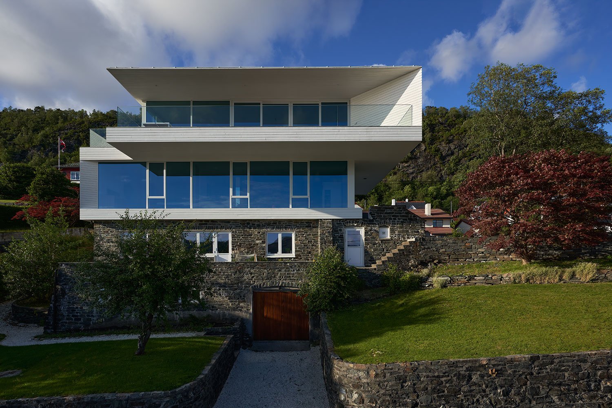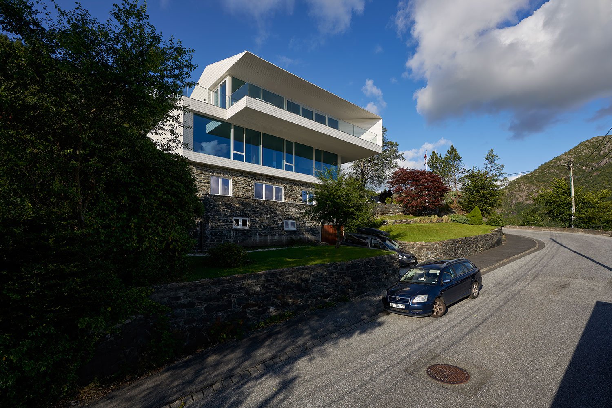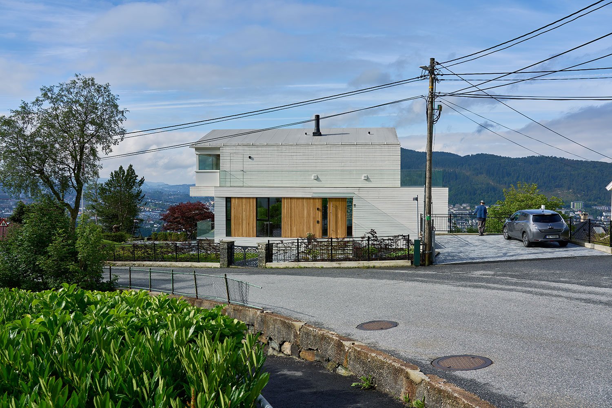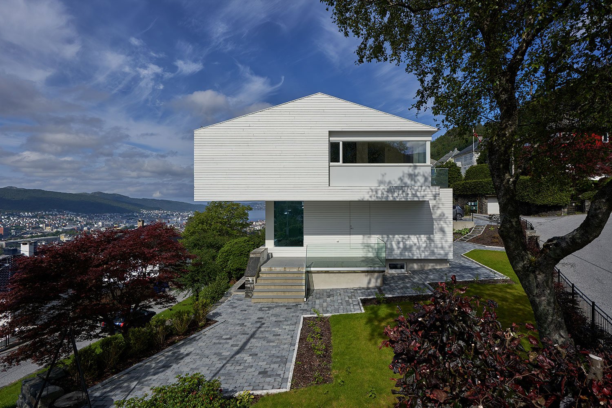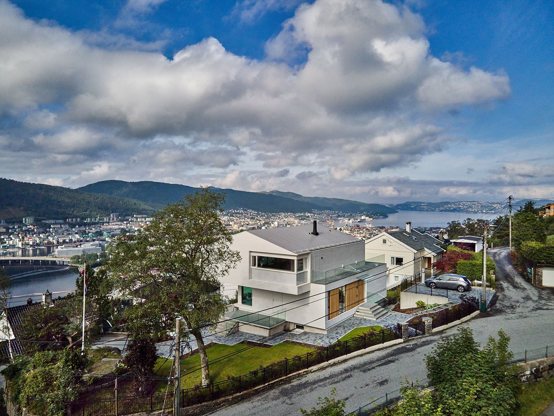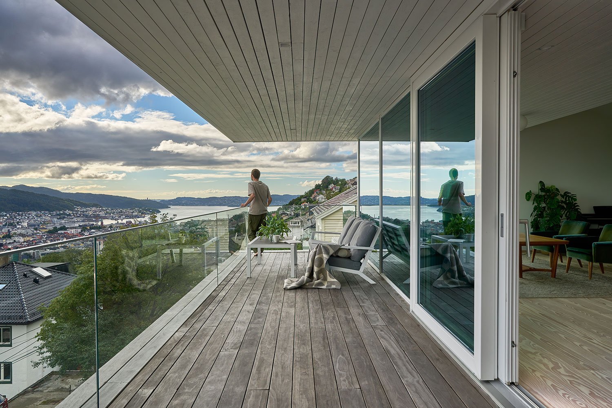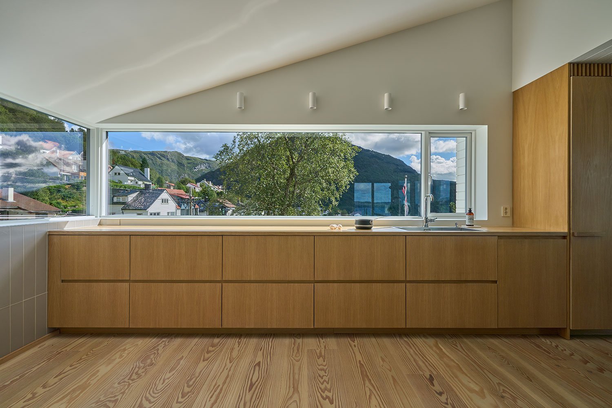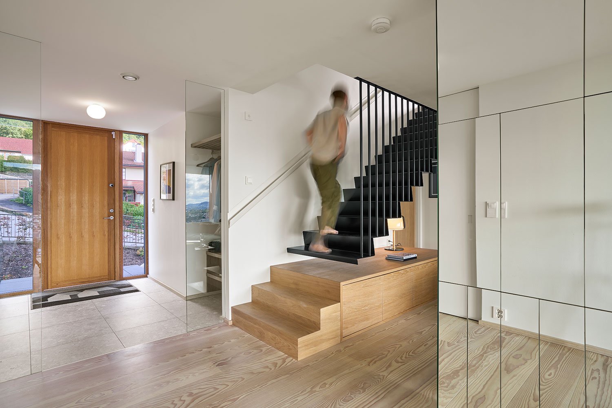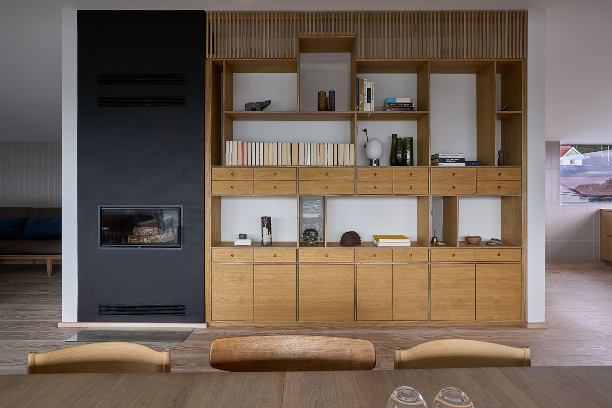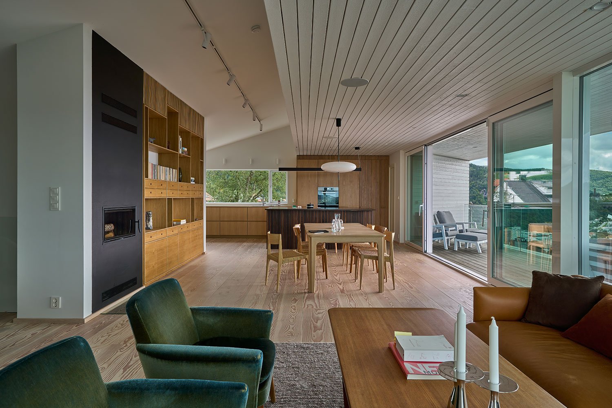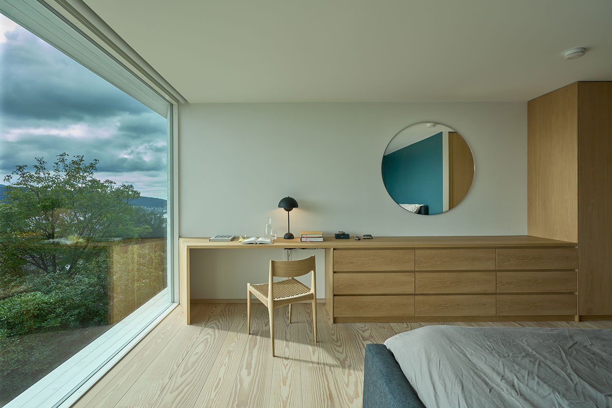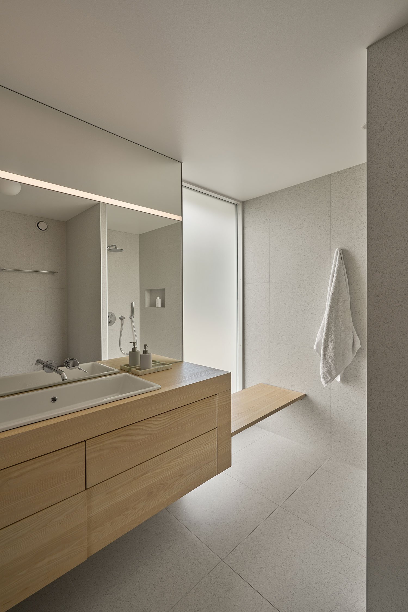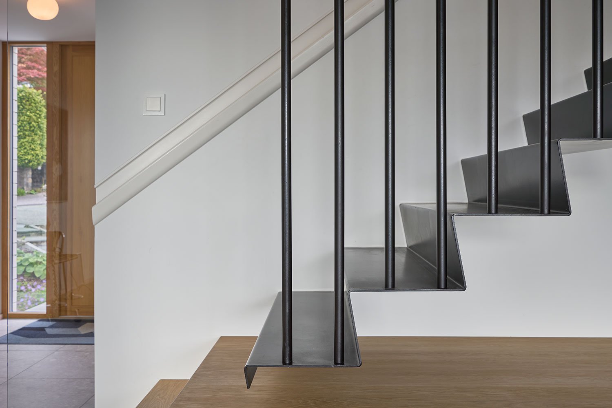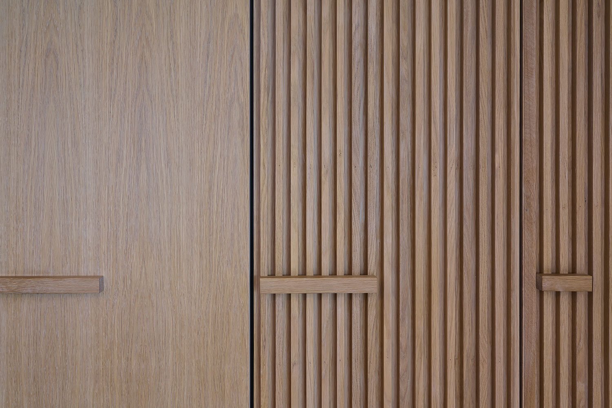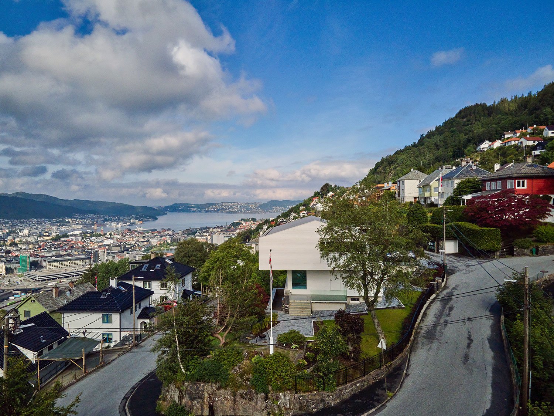Villa Refsnes
Size:
384 m2
Location:
Bergen, Norway
Status:
Completed 2018
Todd Saunders’ clients for Villa Refsnes, situated in the desirable Bergen enclave of Starefossen, embraced the opportunity to settle here when they inherited a Forties house within a well sized garden. Unfortunately the original house had a limited sense of connection with the cityscape, so the decision was taken to replace the existing house with a building that was not only tailored to the views and the setting, but also to the needs of a family with two children and the desire for more generously scaled living spaces. Saunders and his clients decided to keep the stone plinth of the house, which now holds a separate and self-contained apartment at basement level, while replacing the upper two storeys with a steel framed house coated in crisply detailed white spruce. The uppermost storey is purposefully dominant, with the south-east facing part of the house sliding gently outwards over the family’s sleeping zone below. This relatively simple but dynamic step not only energises the outward form and appearance of the building but unlocks the potential for balconies facing the city.
Credits:
Todd Saunders with Pedro Léger Pereira, Pål Storsveen, and Sofia De Sousa Pacheco
Photographer:
Bent René Synnevåg

