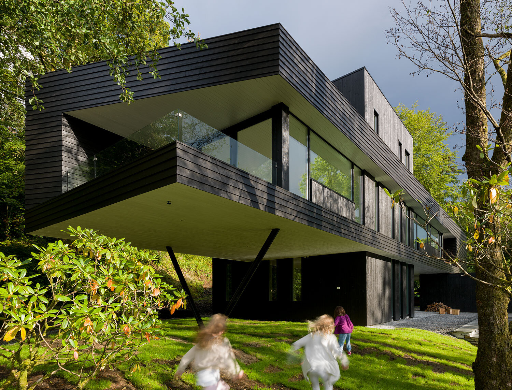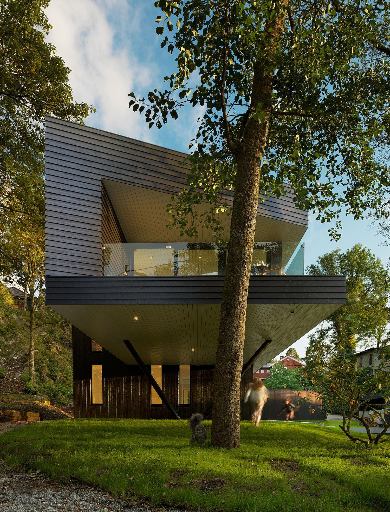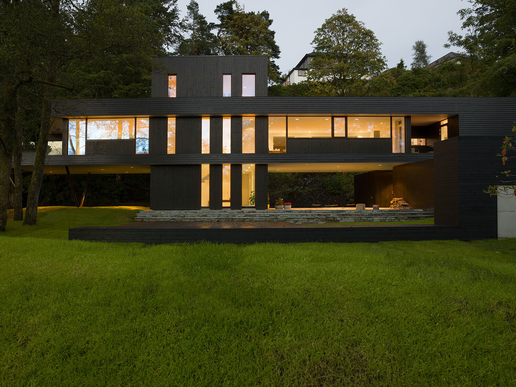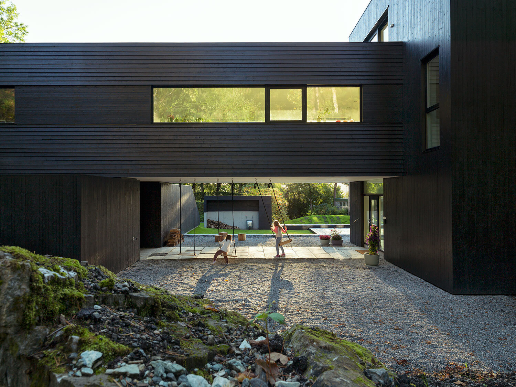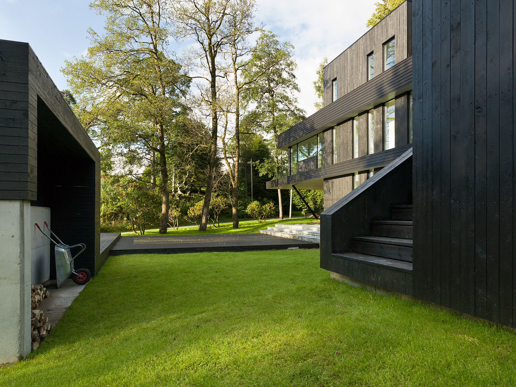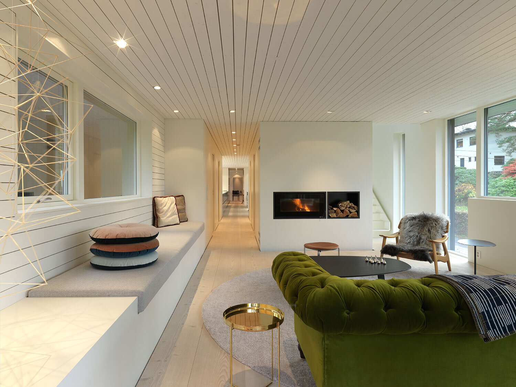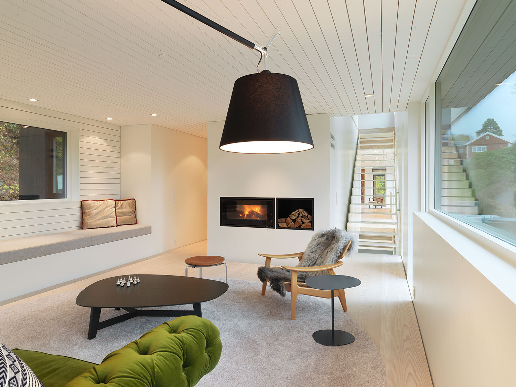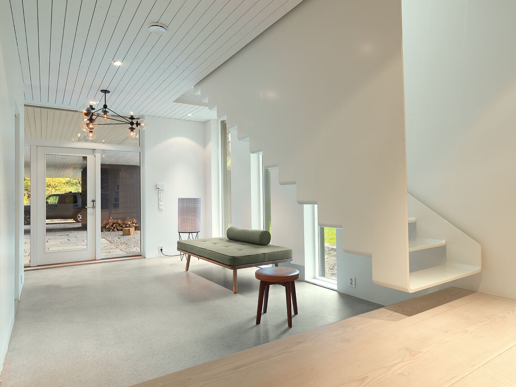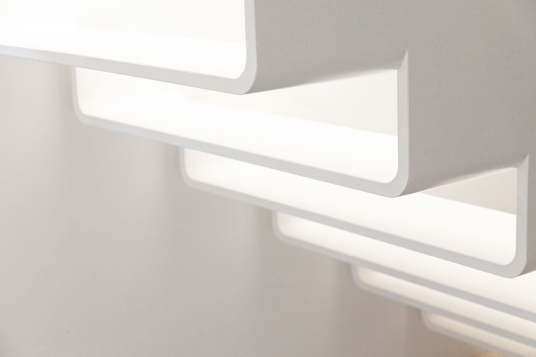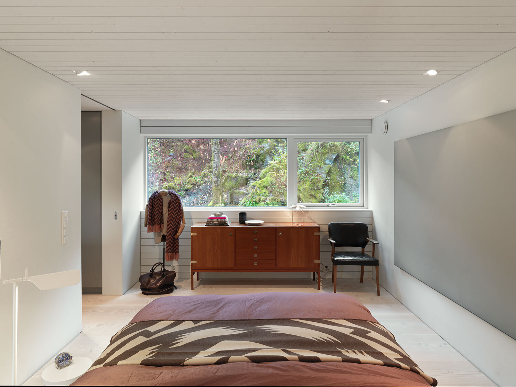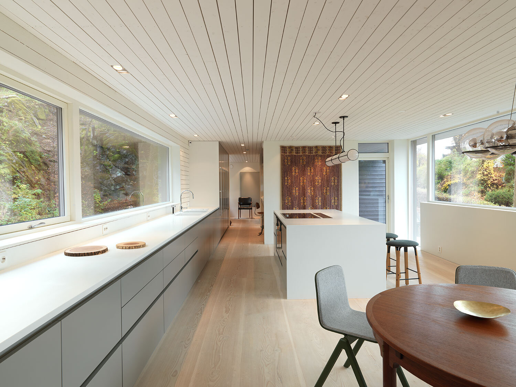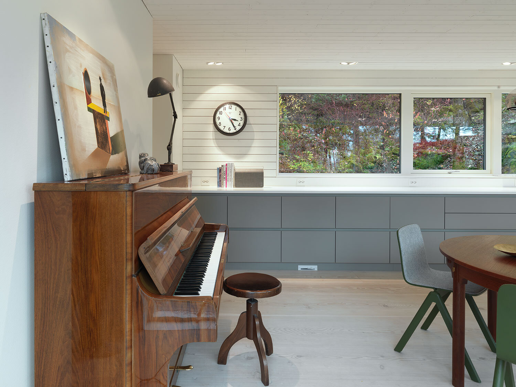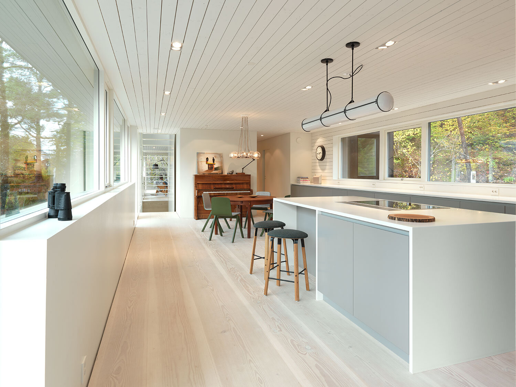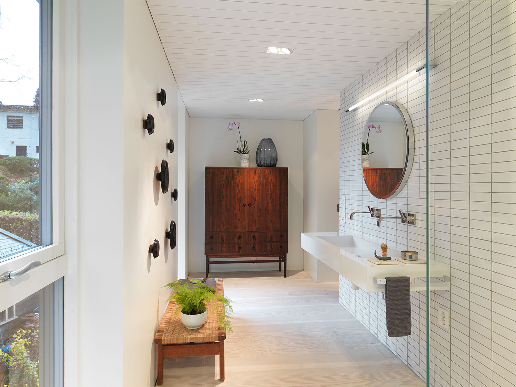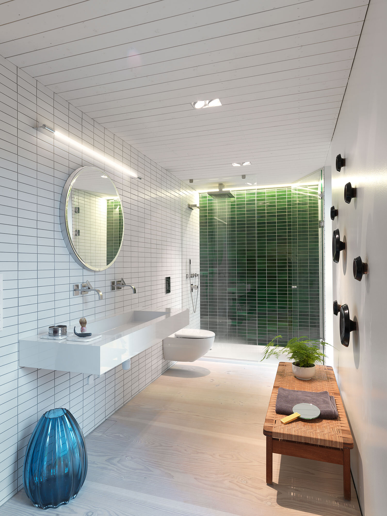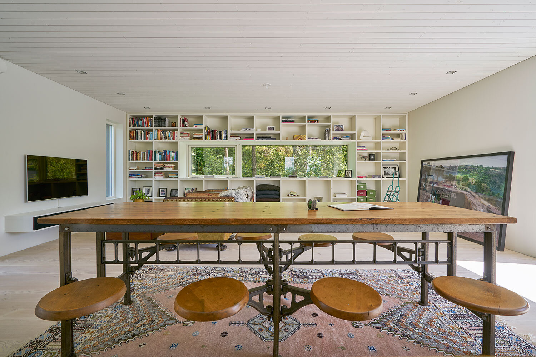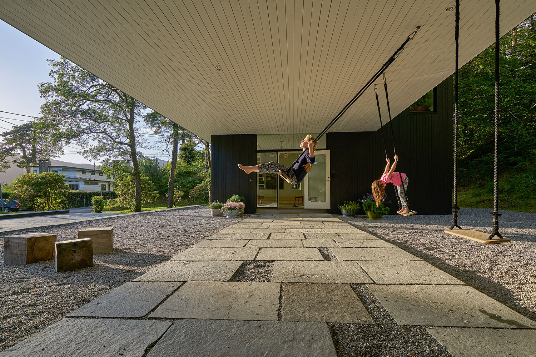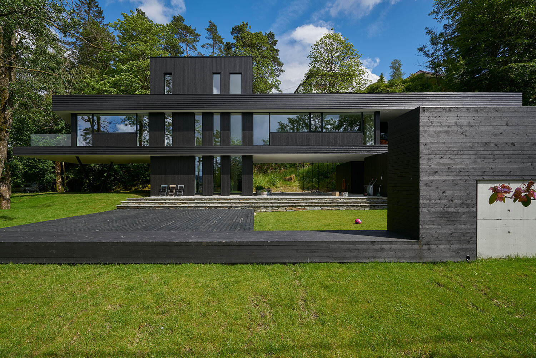Villa S
Size:
350 m2
Location:
Paradis, Bergen, Norway
Status:
Completed 2014
The design of Todd Saunders’s own family home, Villa S, evolved not only in response to the needs of the architect and his family, but also the nature of the site and Bergen’s weather patterns. Aiming for a home that would offer sheltered exterior space as well as inviting interiors, Saunders decided to stretch the house out lengthwise on the site, maximising both the connections with the gardens and the views, while also creating a substantial, sheltered undercroft. The main body of the steel framed, spruce-clad house is lifted up on a combination of slim structural pillars along with a clean line of storage units near the integrated carport at one end of the house and a dedicated entrance unit further along. Moving upwards, the principal level of the house benefits from elevation in the way that the house connects with both the treeline and overlooks the front garden. All of the principal living spaces and family bedrooms are arranged on this one level, with a spacious kitchen and dining area right at the centre of the floor plan. Saunders also introduced a library/study sitting on a modest upper storey at the top of the building: a unique space, almost like a treehouse, which offers a particular sense of calm and quiet.
Credits:
Todd Saunders with Attila Béres, Ryan Jorgensen, and Márk Szőke
Photographer:
Bent René Synnevåg

